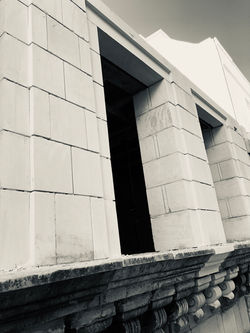 |
|---|
39
SIR ARTURO
MERCIECA
Our intervention on this structure, which was originally a late 19th-century Maltese townhouse, started by meticulously removing architectural features inside the home, including stone architraves and a cast-iron fireplace from the Victorian era. These components were cataloged, sorted, and subsequently restored and rebuilt into the new structure.
The townhouse's original two-story façade, which features timber openings and a Maltese balcony, was preserved and repaired. For the purpose of replacing the large spanning limestone flat arch, which was discovered to be structurally unsafe, the top portion of the old façade, including the magnificent building cornice, was painstakingly disassembled and reconstructed.
Sensitive and understated design elements were used to express the personality of the existing townhouse in the enlarged façade for the new storeys. This was accomplished by maintaining the same void-to-solid ratio, widths, and alignments of the openings, as well as by matching the new balconies' scale and aesthetic to the façade already in place. All of the new openings use the same recessed limestone cornice elements that surround the original openings, allowing the façade to be read as a whole. The existing wrought iron in the arched fan lights over the building's main doors served as inspiration for the design of the new steel railings.
Additionally, the development's internal planning received a lot of attention. The common area was created with vented apertures at ground floor and roof level, as well as enough insulation in all roof slabs, to cross-ventilate and reduce the island's hot environment.
Program - Residential development
Location - Sliema, Malta
Year completed - 2020
GFA - 550 m2
 |  |  |  |  |  |  |
|---|---|---|---|---|---|---|
 |  |  |  |  |  |
